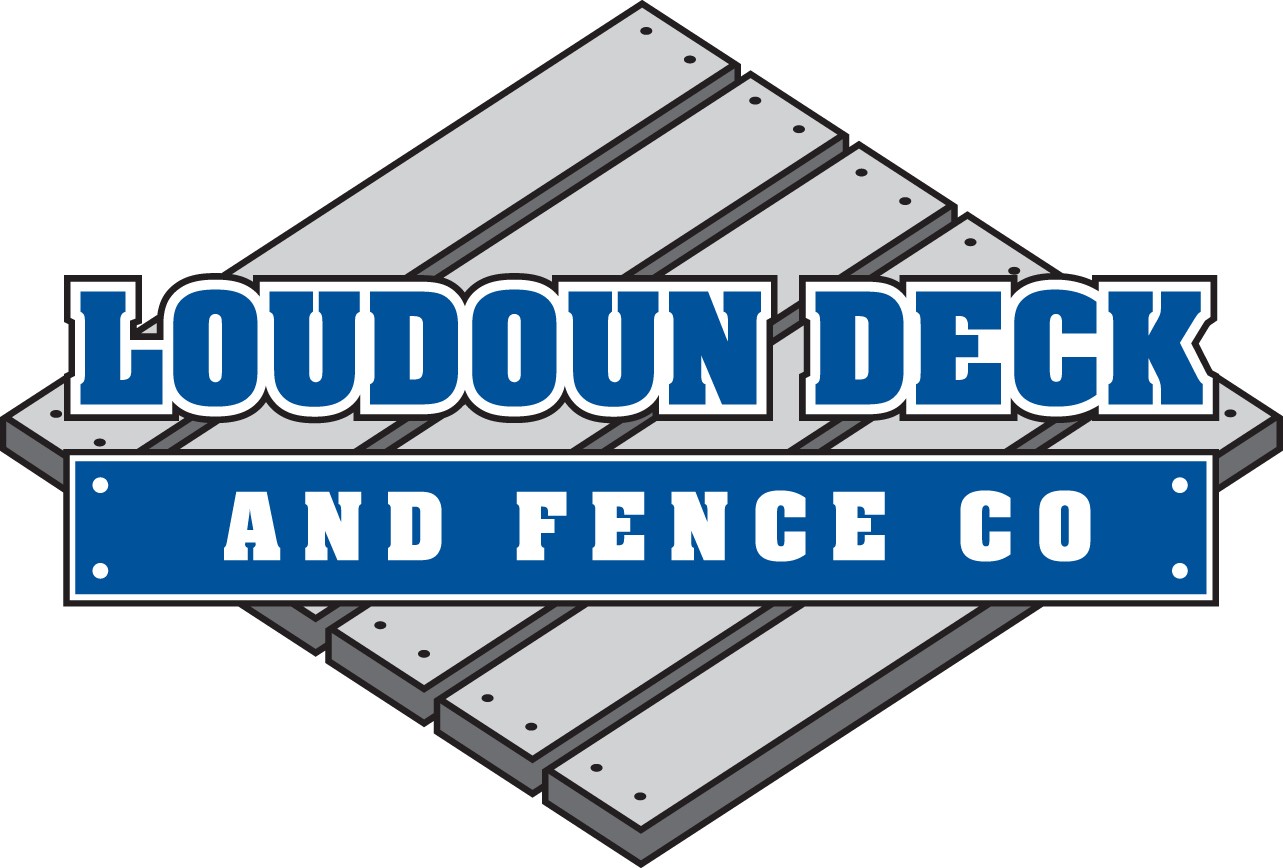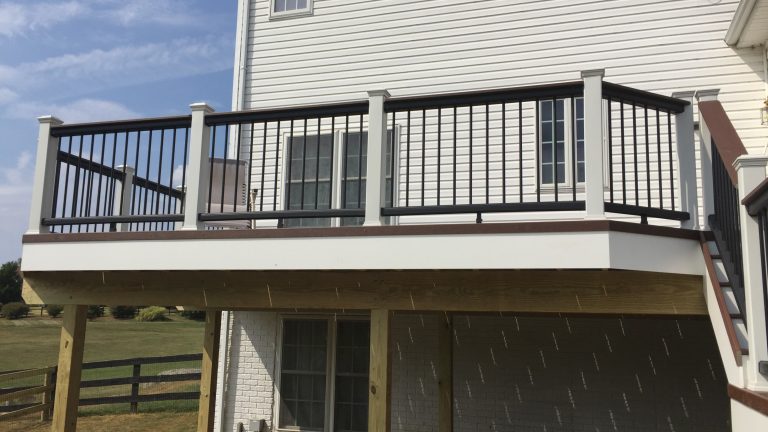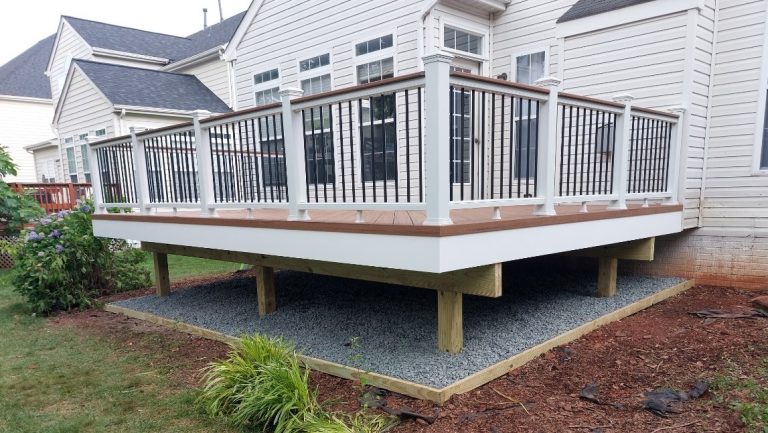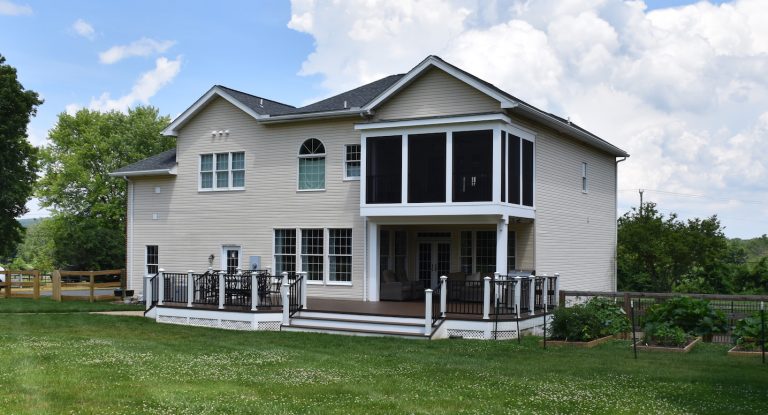An in Depth guide to Designing the Layout and Build of Your new Deck
Homeowners have more tools than ever to help plan and visualize the designs for their outdoor spaces, but even with all the options it can still feel overwhelming to know where to start. Without experience designing spaces, it can be hard to determine what is right for your needs, what’s in your budget, or if what your planning is even possible. The purpose of this guide is to use our 25 years designing and building decks in Loudoun County, Virginia to take you step by step through each thing you should consider when planning the layout of your new deck.Outdoor Spaces Shouldn’t Feel Like a Quality Downgrade
More than anything else, when planning and building your goal should be for your deck to feel as solid as any room in your house. A well designed and well built deck will feel like a seamless extension of your house. We have found that homeowners who have decks that feel rickety, shaky or otherwise unstable, will avoid using them and end up missing out on this additional space they paid for. While it is critical that your deck is built to code using best practices for safety, we typically find that to “build to feel” as we say, which requires doing more than the minimum code or manufacturer specs require.
To accomplish the goal of feeling every bit as comfortable on your deck as you would feel inside your kitchen or living room, we recommend strategically adding additional supports and framing or beams to ensure that your deck boards don’t sag, bounce our sway as you walk it. In addition, using higher quality materials will ensure railings and stairs also feel solid and secure. These additional supports are not required by code, but in our experience homeowners are surprised how little the difference in cost is to add additional joists and beams during a rebuild, for how big a difference it makes in the feel and comfort of their new deck, vs their old one that “was up to code.”
**Note: This sturdy feeling is synonymous with Loudoun Deck and Fence and we price out our decks to automatically include the cost of these additional materials, but if you want to compare costs with other estimates that would only include these enhancements as an upgrade, you can ask us for a “bare bones” cheapest possible price.
Know What You Can Build
Before we can think about what you want to accomplish, it’s important to know what is possible for your property. While with enough time and money we can build almost anything, different properties have different restrictions that dictate what kind of deck can be built. Check your properties plat and HOA’s architectural guidelines to get a better understanding of any setbacks or restrictions for deck, porches and patios on your property.
In addition to restrictions set by the town, county or HOA, also consider anything that may impede a deck being built like, septic fields and propane tanks, wells, utility lines and meters, windows, bump-outs, fireplaces, doors and extreme slopes. While an experienced deck builder can work around most things, each one of these things can create a unique challenge to be addressed in a deck design.
How Do You Plan on Using the Deck?
Now that we know what’s possible, the next question we typically ask is “How do you plan on using your deck?” Thinking about what you want to use for your outdoor space can be very helpful when designing a layout. Do you want a typical deck with a table/seating area, grill and stairs to the ground level, or do you want to create a space with multiple gathering areas, a screened in porch, an outdoor kitchen, or dry space under the deck to mount a fan or TV.
A great way to get a feel for this is to consider what furniture you plan on putting on your deck and how much space that will require. Doing this before thinking about dimensions can help when determining the correct floor plan and flow.
Entering and Exiting the Deck
Something that is commonly overlooked in deck design are the natural traffic patterns of the deck. When looking at your deck’s layout, ask yourself, “Where are you planning to enter and exit the deck?” The natural path between your home’s exterior door and stairs will create a 3-4’ wide walkway where it will be difficult to place furniture or permanent accessories. Make sure the natural walkway for your deck doesn’t interfere with any of the space you need for your main sitting or dining area. If they do, consider enlarging the space or relocating the stairs to alter the natural walkway.Dimensions and Square Footage
Once we have determined the answers to the questions above, the dimensions and square footage are largely a result of assembling the information we’ve gathered. The minimum size of the deck is the space needed to accommodate standard furniture while still allowing space to easily move around. If your goal is to have the standard sized deck with a place for a grill and table and chairs, we’ve found that the minimum size that accomplishes this goal well is a 12’x20’ footprint (Roughly 240 Square feet). In certain cases you can go smaller than this and in other cases the property’s layout will require a little more square footage to get the same usable space.Room to Breath
If your budget and space allows for it, it is a good idea to expand the footprint to make the deck feel spacious and comfortable to navigate. What we’ve seen in practice, is that after a thorough design walkthrough, most homeowners settle on designs closer to 300 square feet for a standard deck that accommodates a table, chairs, grill and walkway between door and stairs. This layout adds a little to the width and depth of the deck as the situation calls for it.Placing Walkways
Planning for Walkways: Like mentioned above, after the furniture, it’s smart to plan a 3-4’ wide path anywhere where people will need to navigate. Anything less than this will feel cramped or restrictive. In practice a straight unimpeded walkway is preferred to one that will need to snake around furniture. Sometimes an ideal walkway is not possible, and In those cases we can plan accordingly, but under ideal circumstances you want a walkway somewhere between the width of a standard doorway or residential hallway for people to comfortably move around your deck.Placing a Table or Main Seating Area
Typically the seating or dining area is what demands the most space on the deck, and should be placed first in the design. A Typical dining set with 4-6 chairs and/or a low seating area with a coffee table will require roughly 10’x12’ of space. Spaces smaller than this will limit furniture options and/or feel cramped. In some instances, when space is limited, we can bump out one specific area on the deck to allow for more walking and elbow room around the table, without expanding the whole deck. One way to consider what space is necessary for a deck is to measure the dining room or or other seating areas inside the house, and to use this as a gauge for how much you will need to feel comfortable.Where Do I Put the Grill
A standard backyard grill is going to require about a 5’x4’ area but part of that area can in some instances double as a walkway when not in use. Typically there is a natural area that makes itself known after you place your table and chairs and consider walkways. Keep in mind that unless you want melted siding, you will want to place the grill away from the home itself. This means that the grill is typically along the exterior railing of the deck. While the height of a standard grill means that they cause little threat to railings, be careful when placing the grill near a railing allows enough distance to allow heat to dissipate and not cause damage to the wood, composite or aluminum of the deck railing. If you are the type of family that has need for a full outdoor kitchen, with a grill, a smoker and/or a pizza oven and prep areas, make sure to account for that in the design phase, allowing for enough room to house the equipment, space for the person using the appliance, and those that may need to walk by.Adding Additional Areas to the Deck
Not everyone’s wants or can meet all of their goals with a standard sized deck. In those cases We try to understand the needs of the homeowner and plan accordingly. Here are some common use cases and how to plan for them. Adding a Second Seating Area: Those that entertain often or have a larger house with more external doors frequently cannot meet all their needs with a standard 250-300 square foot deck. You may want to consider what other areas you may want to add to the deck and how much room you will allot for those needs. Common additional Areas that people like to have in their deck. Seating Area/Sectional: As mentioned above, many homeowners are opting for a more relaxed seating arrangement vs a traditional outdoor dining table. Most outdoor seating options with outdoor couches sectionals and coffee tables can work in similar sized spaces as dining areas. Looks to have a 10×12 area or larger to accommodate these furnishings. Loungers/Adirondack Chairs/Bench Swings: These areas need the space for the chair themselves and plenty of space for walkways to get to them comfortably. Open Play Area for Children: With yards that are very sloped, parents will frequently opt to build a larger deck to create a flat safe area for their young children to move and play. This is another time when measuring a play area inside your house can give you a good approximation of the size you need to set aside for kids to get out some energy safely Outdoor Kitchens: As mentioned above grilling, smoking or making fired pizzas can be a way of life for some. Many people opt to have specialized areas specifically for food preparation planned into their deck. A good way to determine space for this use is measuring tape and measuring your indoor kitchen as a frame of reference.Common Deck Layout Pitfalls To Avoid
Blocking Windows and Doors: A big mistake made in a poorly designed deck is blocking windows and doors with railings, posts, or stairways. Consider not only the outdoor space, but also how it will affect the view inside space and surrounding areas
Placing the Stairs Incorrectly: Stairs can make or break a deck’s usability. A proper set of stairs can be seamless transition to your backyard, but a placing the stairs can have a variety of bad outcomes like blocking the view, eating into usable space by creating poorly placed walkways
Deck Is Too Deep: Frequent problem with amateur deck design is building the deck with too much depth. Deck that are more square than rectangular create wasted space and unnecessary walkways that can be awkward to fill with furniture and accessories
Multi-Tiered Decks: While useful when done correctly in most cases having a multi-tiered deck breaks up usable space by creating dead zones of about 2-3 feet on either side of the step down where it is difficult to use the deck or place furniture. For guest unfamiliar with for deck layout the step this can also cause a tripping hazard.
Positioning The Deck on Your House
In most cases here in Northern Virginia there is an exterior door off of the kitchen or living room at the rear of the house. This is the most common area to build a deck, though we do plenty of deck at side entrances, front porches, and balconies. Typically the shape of the deck is dictated by the shape of the house. As a general rule, a well designed deck is more rectangular than square with the wider side attached up against the exterior wall of the house. This allows for the most natural flow and efficient placement of walkways. Your house likely has many external features that need to be considered when designing a deck. Below are a few common roadblocks or missteps.
The Challenge of Windows
Aside from the exterior doors, the next most important factor when figuring out where to place the deck.
Windows at Deck Level: With windows at deck level, one of the more important things to consider is where the deck railing ends. When a deck railing ends in front of a window it can create an awkward view from both inside and outside the deck. From the outside the deck can feel misplaced, and from the inside the view is impeded by a railing that seems to appear out of nowhere.
It feels much more natural for a deck to end on the inside or outside of any windows on a house. If there is a bank of multiple windows, do your best to end the rail on the inside or the outside of the whole bank and not in the middle.
Bay Windows: Bay Windows follow all the same rules as other windows, however since they are typically bump outs that cannot hold the weight of a deck, you need to consider the framing consequences of building a deck around them, which typically means additional support posts into the ground near the bay window.
Windows and Doors Below the Deck: Just like railings are a concern above the deck, posts and light are a concern under the deck. Ensure that you are choosing a design that will guard against blocking too much natural light to a basement window. Talk through how to place posts so that they don’t end up in front of windows, egress and that obstruct doorways or places you intend to use for a below deck patio. If underdeck space is important to you, consider upgrading your beams to eliminate the need for so many support posts and footers.
Vents, Lights, Outlets and Hose Bibs
While typically not a huge deal breaker for your design, consider the placement of other things that can occupy the same space as your deck and adjust accordingly. A short list of things to consider
- Externals sconces and flood lights
- Outlets near the back door
- Hose Bibs (Faucets)
- Exhaust Vents
- AC units
- Buried Utilities, Junction Boxes and Meters.
- Existing Trees and Shrubs
- What is Under and Around the Deck?
Planning for Under the Deck
Another thing to consider is what will be happening under and around your deck. Do you plan on having dry space with a patio under the deck, if it’s a low deck, are you planning to landscape around the deck or do you need to consider skirting, under deck storage, landscape fabric and stone ground covering..
Plant Life Under the Deck
One thing to consider in the vast majority of cases is that the deck itself will block out the necessary light to effectively grow and maintain a lawn or garden. For this reason a lot of homeowners proactively plan to keep their under deck area from becoming a muddy mess. A few common options are
- Weed Blocking Landscape Fabric and Stone Ground Covering
- Stamped Concrete or Paver Stone Patios
- Lattice or Other Decorative Skirting
- Perimeter Landscaping
- Waterproof Membrane to create a “Dry Space”
Consider the View from Inside, Outside and Under the Deck
Consider how the deck or porch will affect your light from windows, access to doors, or overall view from inside the house. Additionally, take care to place support posts in a way that will minimize obstructions to windows, doors, walkways and access to utilities. Read more about how upgrading the supporting beams of your deck can make the space under the deck more useful.
Materials
The materials you use are critical to the durability, look and feel of your deck. Choosing material options that are right for you and your area would be discussed in more detail with your builder. Over the last 10 years composite and other low maintenance materials like PVC, Vinyl and Aluminum have improved to where they are the clear choice for most homeowners who can afford the upfront cost. You can read more about materials options and their benefits and drawback in our Materials Options Blogs
General Tiers of Deck Materials
Common Railing and Trim Options
Flooring Options and Comparisons
Budgeting for Your Deck
One of the hardest things to figure out in the planning process of building a deck is how much money to budget. Online tools can vary widely and are regularly not accounting for the high cost of living in Loudoun County. On top of these seemingly endless potential options it can be really challenging to nail down a true estimate while planning a deck. Here are some basic estimates In 2023 in Loudoun County an average price for a standard 300 Square foot 2nd story deck with a set of stairs to the ground would be.
- All Pressure Treated Wood Deck: $16,000 – $17,500
- Wood Deck with Composite Floor: (Trex Transcends): $19,000 – $21,000
- Full Composite Deck (Trex Transcends Floor and Railing PVC Trim): $27,000 – $29,000
These are general estimates for a standard deck. Obviously these estimates are not specific to your project and may not include options you need, additionally material and labor costs are subject to constant change, but these estimates will help get you in the correct ballpark when planning your deck. To get a more accurate for your specific project schedule a time for a quick onsite visit to measure and calculate an estimated cost with all of your preferences. Read more about budgeting for your project here.
Get Help From a Professional
While designing a deck may seem simple on paper, when you sit down and consider all the factors, trying to meet all of your goals within your constraints can be a big challenge. Luckily we’ve spent 25 years designing thousands of decks and learning the solutions to problems just like yours. If you’re ready for professional help, don’t hesitate to schedule an estimate or design appointment.




